Kitchen Cabinets

When planning to upgrade or remodel any kitchen, you want to pay attention to the "work triangle" and make the most of your space. We can help you figure out the best cabinet layout for a functional kitchen.
Our Seasons kitchen cabinet collections are an easy and affordable way to update the look of your property. They can be shipped ready to assemble for easy storage, or preassembled** for quick installation.
Seasons White Thermofoil Collection
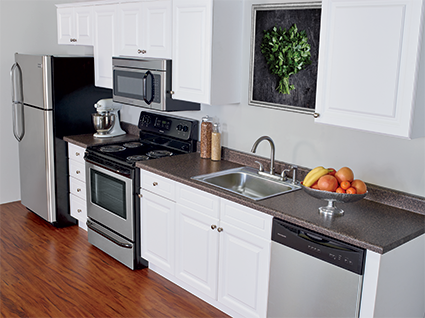
White Thermofoil
- European/frameless construction
- Square raised panel door
- Full overlay
- 5⁄ 8" solid wood dovetail drawer box
- 3⁄ 4" MFC sides with fused white melamine
- 105° self-closing adjustable hinges
Shop Seasons White Thermofoil ready-to-assemble kitchen cabinets or order preassembled Seasons White Thermofoil kitchen cabinets for easy installation**
Seasons Amber Oak Collection
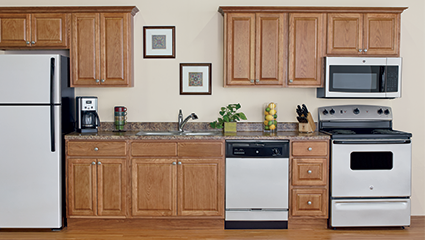
Amber Oak
- 3⁄ 4" solid wood face frame
- Square raised panel door
- Traditional overlay with 1" reveal
- 1⁄ 2" plywood construction
- 5⁄ 8" solid wood dovetail drawer box
- 105° 6-way adjustable self-closing hinges
- Natural maple interior
Shop Seasons Amber Oak ready-to-assemble kitchen cabinets or order preassembled Seasons Amber Oak kitchen cabinets for easy installation**
Seasons Natural Maple Collection
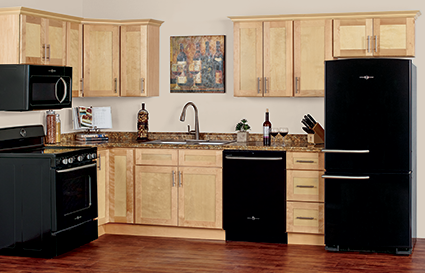
Natural Maple
- Natural Maple
- 3⁄ 4" solid wood face frame
- Recessed panel shaker door and drawer front
- Full overlay with 1⁄ 4" reveal
- 1⁄ 2" plywood construction
- 5⁄ 8" solid wood dovetail drawer box
- 105° 6-way adjustable self-closing hinges
- Natural maple interior
Shop Seasons Natural Maple ready-to-assemble kitchen cabinets or order preassembled Seasons Natural Maple kitchen cabinets for easy installation**
Order Forms
Download:
Preassembled Kitchen Cabinets
Order Form (PDF)
Completed:
Fax to 1-866-455-8903 or email [email protected]
Ready-to-Assemble Option
We also offer ready-to-assemble kitchen cabinets in stock and ready to ship. Assembly is available for a small fee. Shop Ready-to-Assemble Kitchen Cabinets


Kitchen Planning Tips
Choose the best cabinet layout for your space. Consider some of these more common kitchen design options and issues.
Lazy Susan/Easy Reach
A lazy Susan or easy reach cabinet provides an efficient use of kitchen corner space. This option typically comes out of the corner 36" in both directions, and is great for storing oversized pots and bowls.
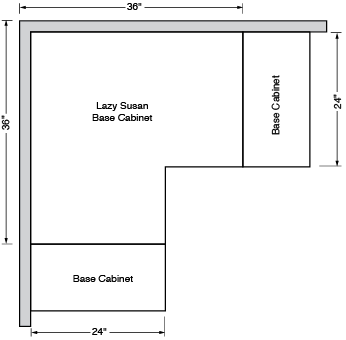
Blind Base Cabinet
If you don't have room for a lazy Susan cabinet, a blind base cabinet is a great alternative. This type of cabinet allows you to place an adjacent appliance or sink base cabinet only 27" from the corner, using a filler. The blind base placement is adjustable, and can be pulled in or out of corners as needed. If the adjacent appliance is a dishwasher or range, it will hide the gap, and comes with a 3" filler.
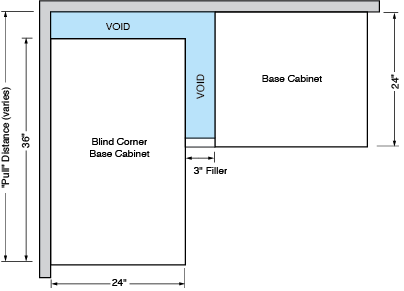
Void/Dead Corner
If your space is very limited in both directions, your only option may be a void or dead corner. Though this is least efficient, it is sometimes necessary. In this situation, two fillers are screwed together to create an L shape. This creates a minimum of 3" of space in either direction to allow drawers and doors to open without hitting the knobs of adjacent cabinets.
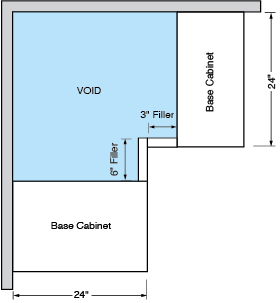
Wall Cabinet Height
Typically, kitchen ceilings are 96" high. Using 30" cabinets allows for simple installation. Staggering heights over the range or sink adds depth to the room, and crown molding is a perfect finishing touch.
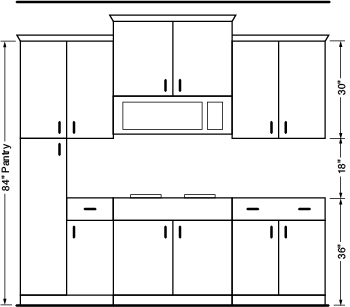
Planning Guidelines for Functional Kitchens
- Keep 24" minimum countertop space on one side of the sink and 18" on the other
- Leave 15" minimum landing space next to the refrigerator
- Include 15" landing space next to or above the oven
- If using a microhood, the bottom of the hood should be no more than 54" from the floor
**Assembly fees apply.
